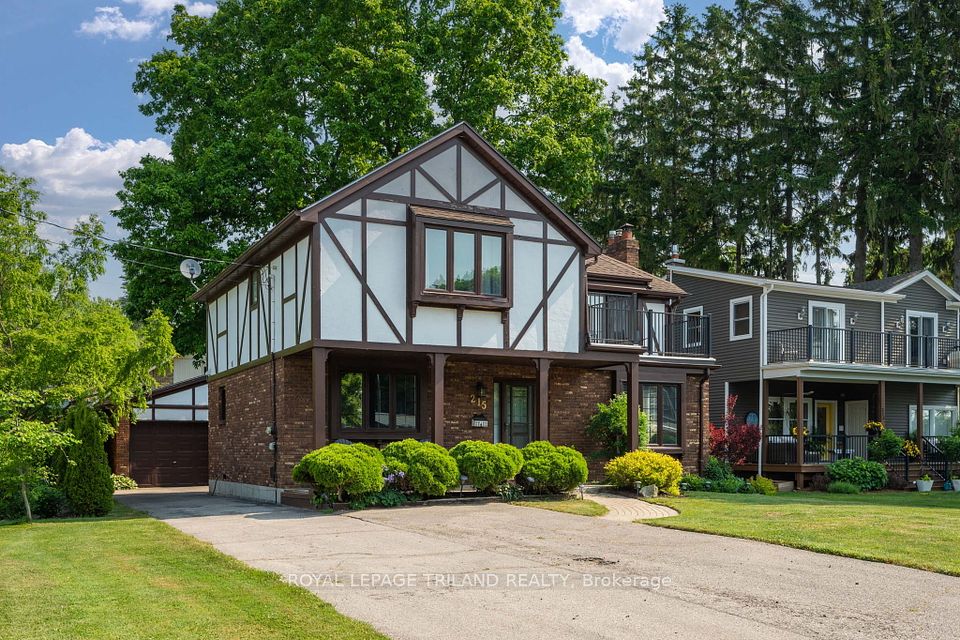$719,900
1135 South Wenige Drive, London North, ON N5X 4G5
Property Description
Property type
Detached
Lot size
< .50
Style
2-Storey
Approx. Area
1500-2000 Sqft
Room Information
| Room Type | Dimension (length x width) | Features | Level |
|---|---|---|---|
| Foyer | 2.35 x 2.14 m | N/A | Main |
| Laundry | 1.86 x 1.62 m | N/A | Main |
| Dining Room | 3.35 x 2.74 m | N/A | Main |
| Living Room | 3.69 x 3.66 m | N/A | Main |
About 1135 South Wenige Drive
Welcome home. This beautiful 3-bedroom double car garage home is situated in an excellent neighbourhood close to the sought-after Stoney Creek Public School and Mother Teresa Catholic Secondary School, Lucas High School, parks and shopping. This home features hardwood flooring and ceramic tile throughout. The main floor boasts an open concept design with vaulted ceilings, a bright kitchen with centre island, patio doors to patio overlooking private yard and main floor laundry. The second floor offers three well sized bedrooms, the primary bedroom with a full ensuite and walk-in closet. Beautiful finished basement in 2021 with large rec room 24.7 x 12.4 ft plus storage. The rear yard is fully fenced in and offers plenty of privacy. This home also has roughed in central vac and shingles (2015) Upstairs windows replaced in 2024. Fridge, Washer and Dryer are newer. There is nothing left to do except move right in!
Home Overview
Last updated
1 day ago
Virtual tour
None
Basement information
Partially Finished
Building size
--
Status
In-Active
Property sub type
Detached
Maintenance fee
$N/A
Year built
2024
Additional Details
Price Comparison
Location

Angela Yang
Sales Representative, ANCHOR NEW HOMES INC.
MORTGAGE INFO
ESTIMATED PAYMENT
Some information about this property - South Wenige Drive

Book a Showing
Tour this home with Angela
I agree to receive marketing and customer service calls and text messages from Condomonk. Consent is not a condition of purchase. Msg/data rates may apply. Msg frequency varies. Reply STOP to unsubscribe. Privacy Policy & Terms of Service.












